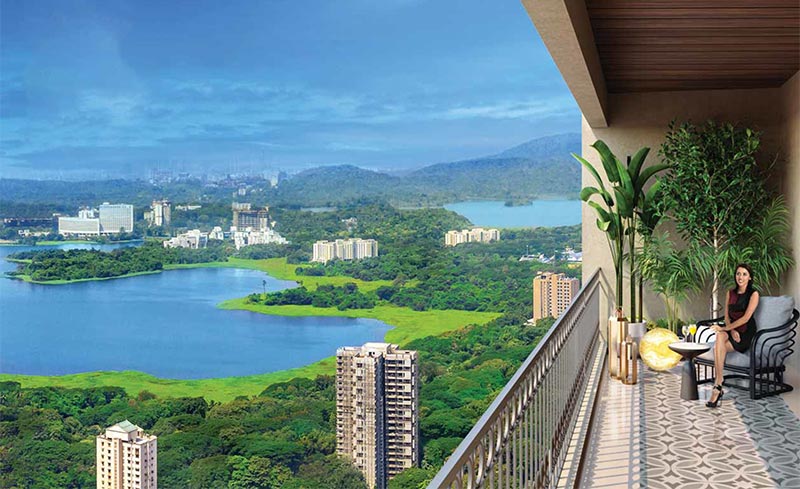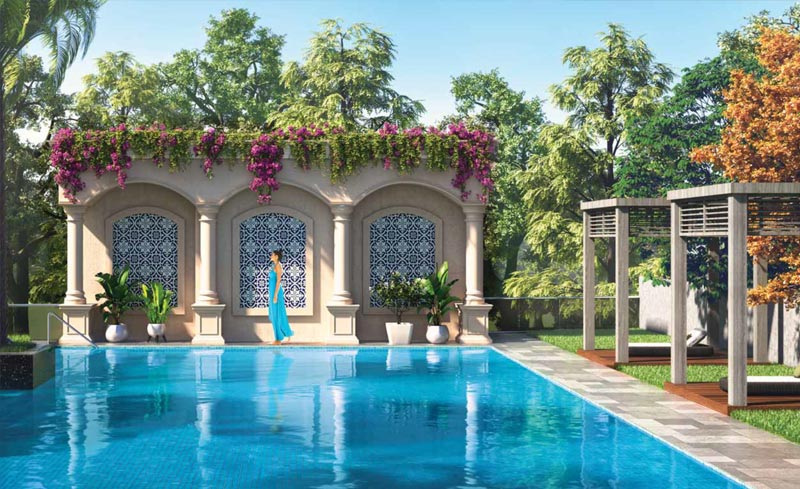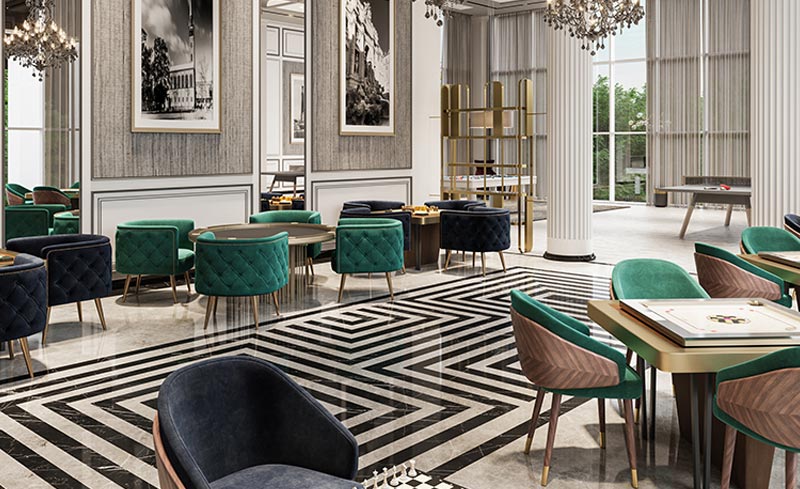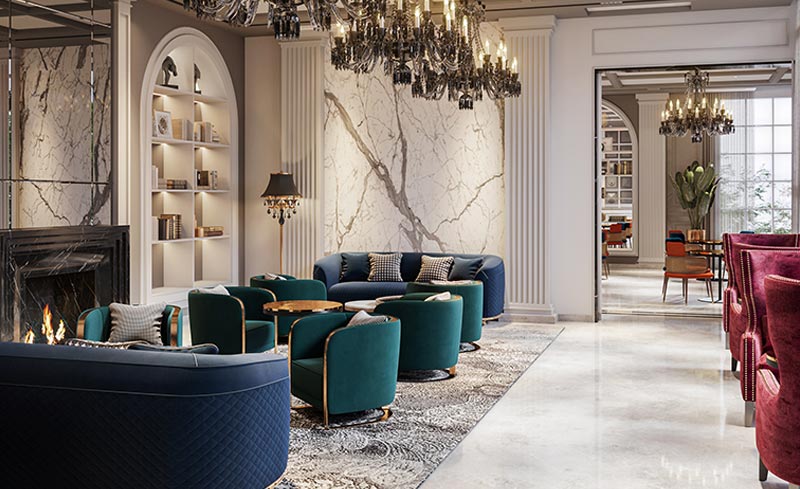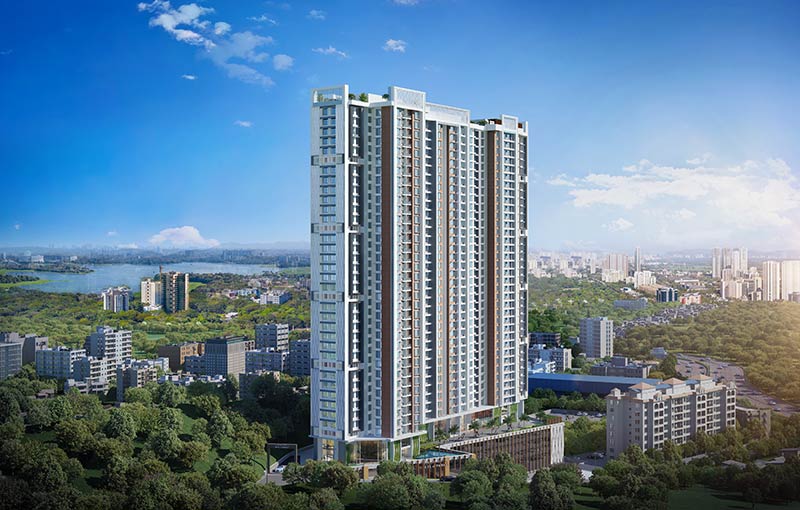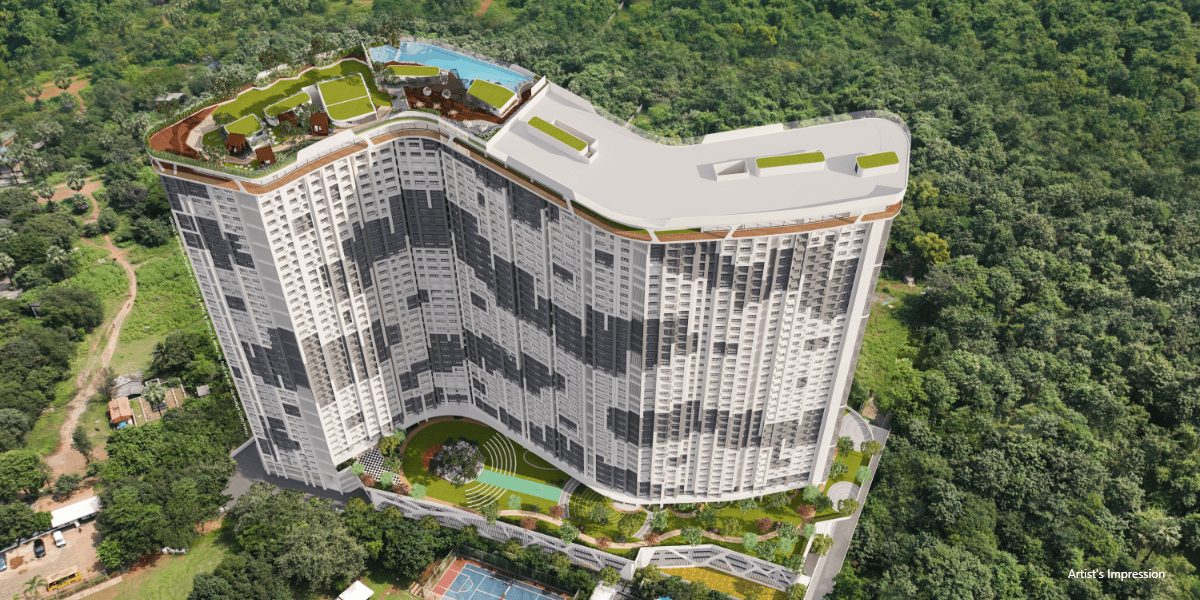Lodha Bellagio
By Lodha Group
Powai, Mumbai 783 - 2203 sq. ft.
Overview
| Project Area : | 6 Acres | Total Tower : | 4 Towers |
| Configuration : | 2 BHK, 2.5 BHK, 3 BHK, 3.5 BHK & 4.5 BHK | Property Type : | residential |
| City : | Mumbai | Possession : | December 2025 |
Download Brochure
Receive a digital copy of Lodha Bellagio
Download BrochureRera Number : P51800033966, P51800034759

For more information please scan QR. Code
About Project
LODHA BELLAGIO Powai's crowning glory, offering the most refined standards of living and a seamless life for the privileged few.
Welcome to the elite life Lodha Bellagio, a majestic marvel inspired by the grand European imperial architecture, located at a unique vantage point with stunning views* of both Powai and Vihar lake.
Shimmering lake views. For true
blue-blooded living Limited-edition residences, impeccably designed commanding splendid views of Powai and Vihar lakes.
Grand Imperial architecture. Because royalty deserves a palace
With its classical European architecture, Lodha Bellagio is the epitome of elegant living. Envisioned by Master Hafeez Contractor, the twin towers are majestic and gracious, with homes better than anything you've experienced before.
Powai's most luxurious clubhouse
Spanning across 25,000 sq. ft. with spaces designed to exult timeless luxury, Club Elite is an oasis that strikes the perfect balance between tranquillity and world-class amenities. Launched in 2023, the opulently designed clubhouse offers a host of exquisite amenities catering to the mental and physical well-being of its residents.
Amenities
-
Swimming Pool

-
World-class Gymnasium

-
Opulent clubhouse

-
Cafe Velvette Brew

-
Squash court

-
Badminton court

-
Table Tennis

-
Outdoor ChildrenPlay Area

-
Jogging Track

Specification
- Architectural Grandeur
- Exclusive Residences
- Premium Clubhouse – Club Elite
- Iconic Location
- Lifestyle Amenities
Pricing
| Configuration | RERA Area | Agreement Value | Action |
|---|---|---|---|
| 2 BHK | 783 | 3.25 Cr* | Price Breakup |
| 2.5 BHK | 918 | 3.94 Cr* | Price Breakup |
| 3 BHK | 1205 | 5.30 Cr* | Price Breakup |
| 3.5 BHK | 1420 | 6.04 Cr* | Price Breakup |
| 4.5 BHK | 2203 | 9.13 Cr* | Price Breakup |
EMI Calculator
EMI ₹ 0.00
Interest to be paid ₹ 0.00
Total of Payments
(Principal + Interest) ₹ 0.00
Floor Plan
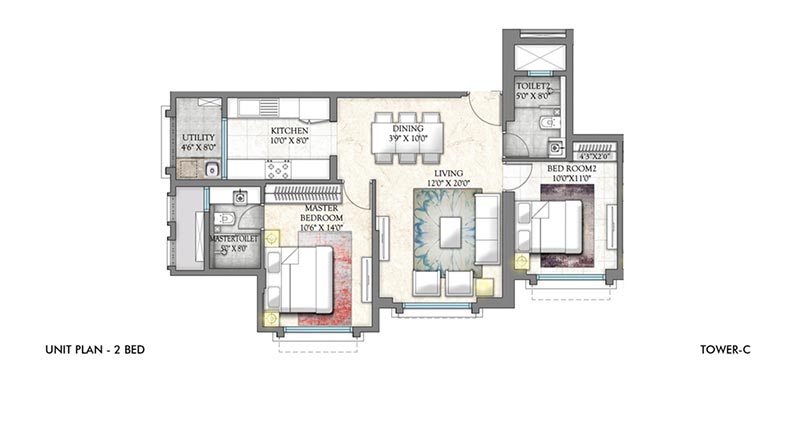
- 2 BHK 2 BHK in Lodha Bellagio
- Built-up Area 783 sq. ft.
- Base Selling Price 3.25 Cr*
- View Payment Detail
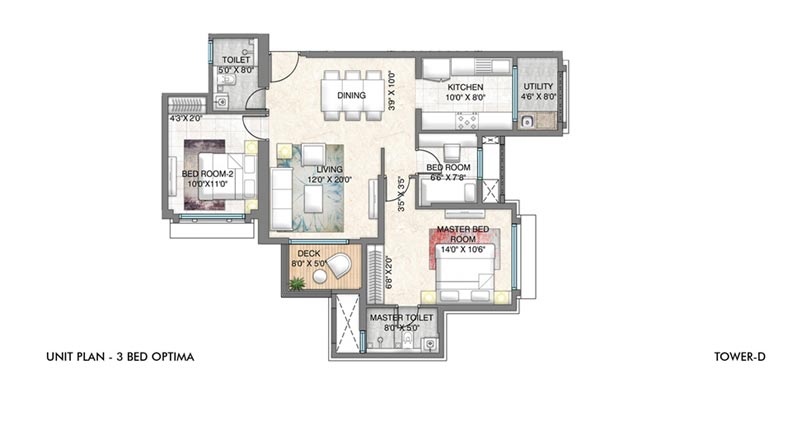
- 2.5 BHK 2.5 BHK in Lodha Bellagio
- Built-up Area 918 sq. ft.
- Base Selling Price 3.94 Cr*
- View Payment Detail
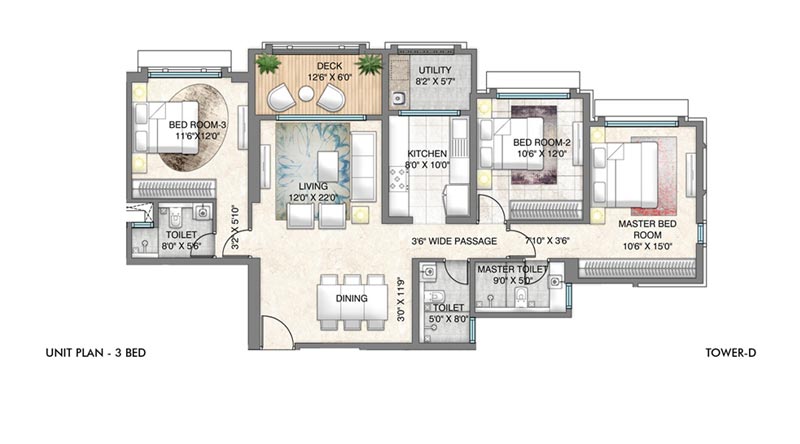
- 3 BHK 3 BHK in Lodha Bellagio
- Built-up Area 1205 sq. ft.
- Base Selling Price 5.30 Cr*
- View Payment Detail
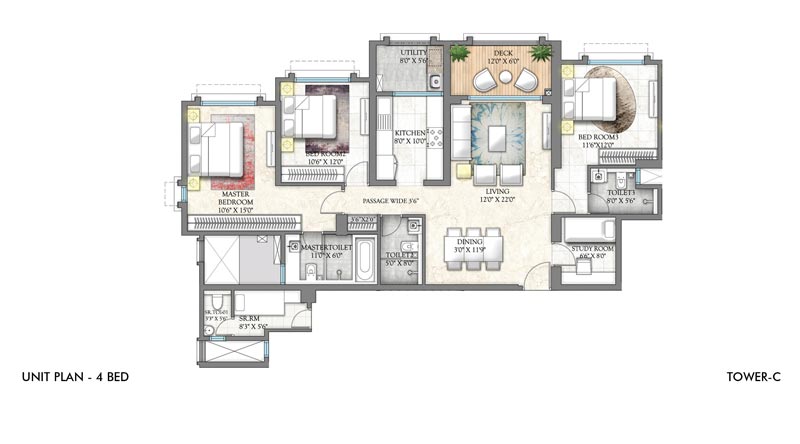
- 3.5 BHK 3.5 BHK in Lodha Bellagio
- Built-up Area 1420 sq. ft.
- Base Selling Price 6.04 Cr*
- View Payment Detail

- 4.5 BHK 4.5 BHK in Lodha Bellagio
- Built-up Area 2203 sq. ft.
- Base Selling Price 9.13 Cr*
- View Payment Detail
Location Adavantages
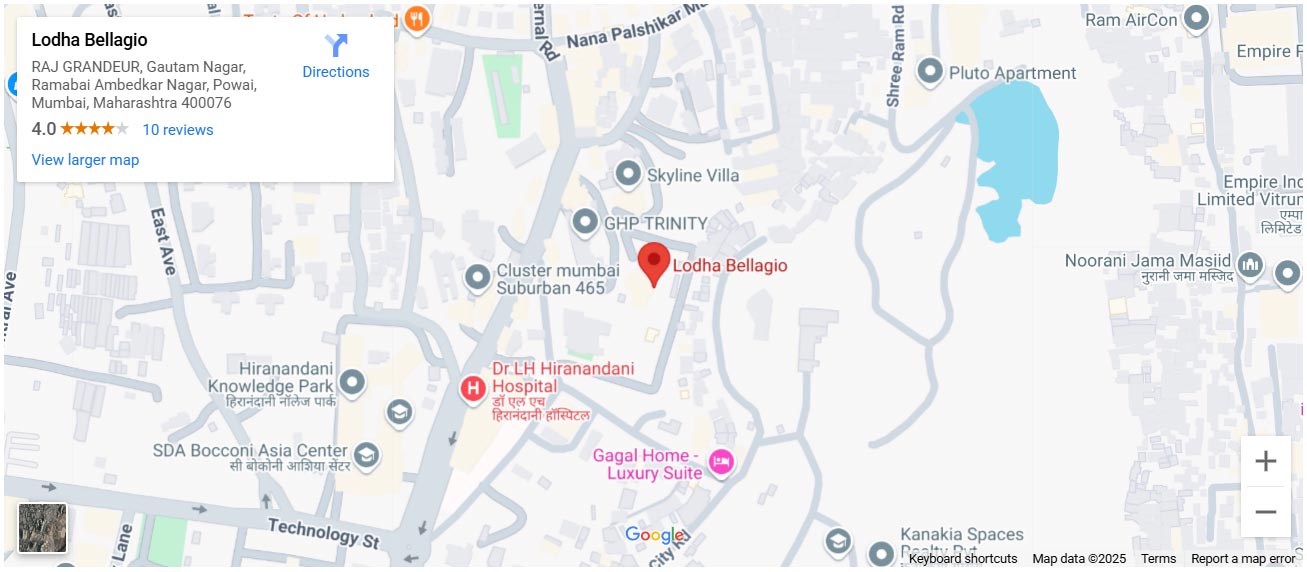
-
JVLR, Eastern Express Highway & LBS Marg - 5 minutes

-
Education institutes: S.M. Shetty School - 5 minutes

-
Bombay Scottish - 15 minutes

-
Large corporates - 1 minute

-
Galleria shopping centre - 1 minute

FAQ
About Developer
At Lodha, our passion is to create landmarks that meet global standards, epitomise the values of our family, and are built on a legacy of trust spanning four decades. We are guided by our vision of ‘Building a Better Life’ and believe that homes transform lives. A home is a springboard for the dreams and aspirations, for living a healthier and fulfilled life.
I AM INTERESTED IN
Similar Projects in Powai
Kanakia Silicon Valley By Kanakia Group Rera
Powai, Mumbai2 BHK , 3 BHK & 3.5 BHK
666 - 1282 sq. ft.
Passcode Coolest Deal of Powai By GHP Group & Skyline group Rera
Powai, Mumbai1 BHK, 2 BHK, 3 BHK & 4 BHK
450 - 1300 sq. ft.
More Projects by Lodha Group
Lodha Corinthia By Lodha Group Rera
Bhandup-W, Mumbai2 BHK, 2.5 BHK, 3 BHK, 4 BHK & 5 BHK
780 - 3325 sq. ft.
Lodha Regalia By Lodha Group Rera
Mulund-E, Mumbai2 BHK, 2.5 BHK, 3 BHK & 3.5 BHK
710 - 1146 sq. ft.
