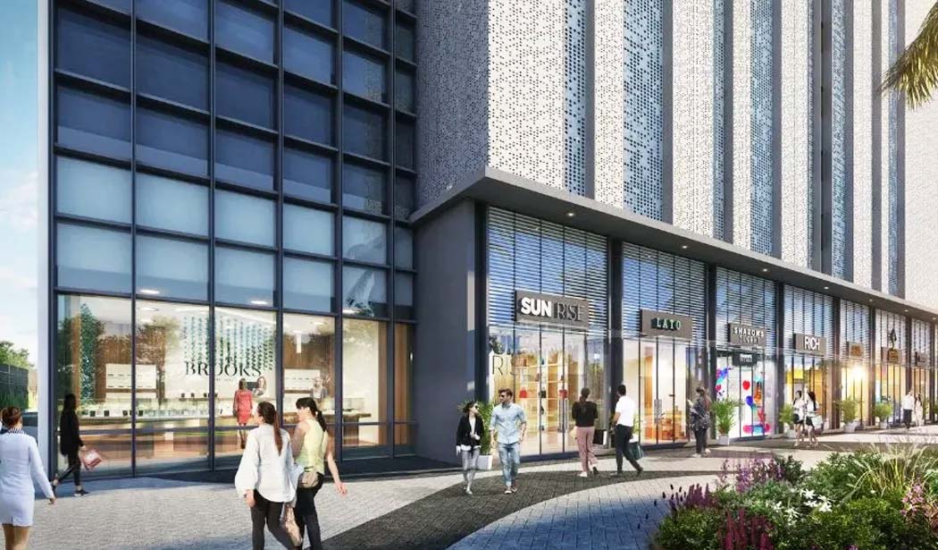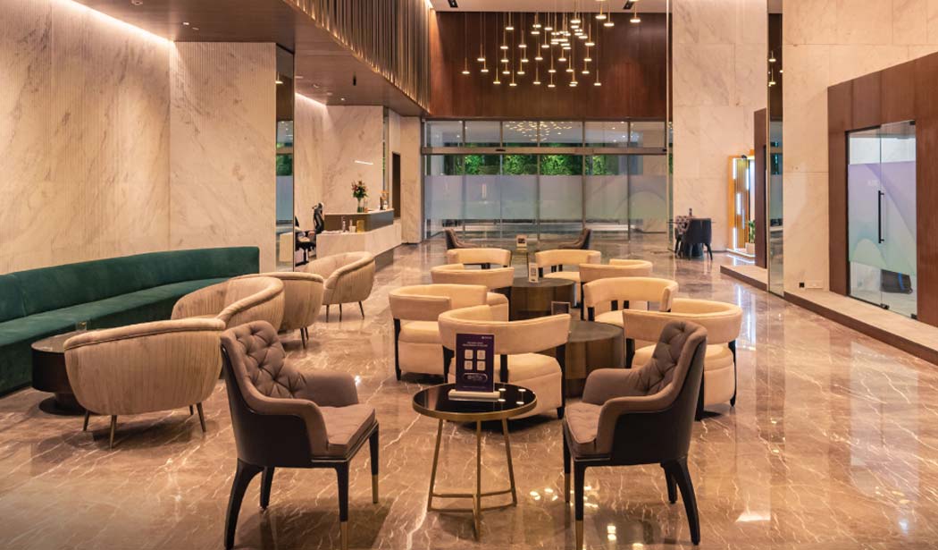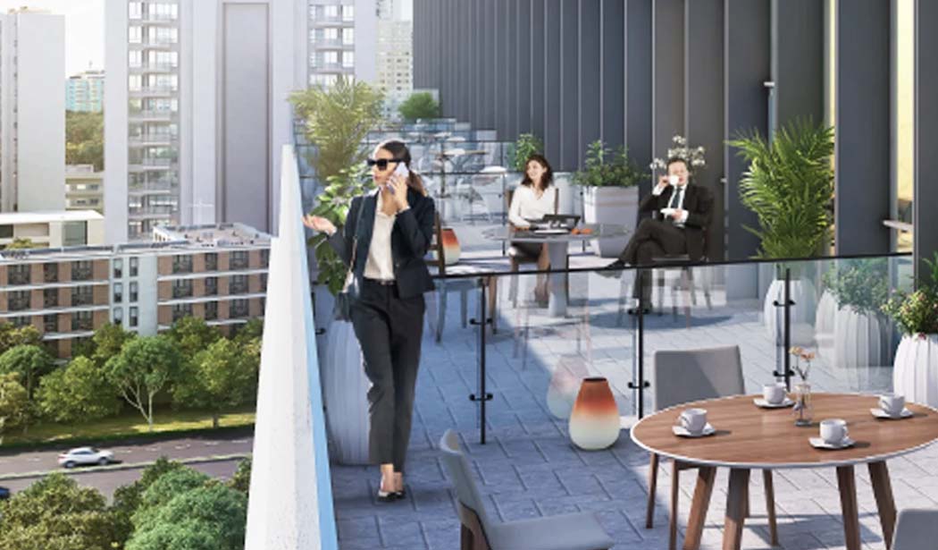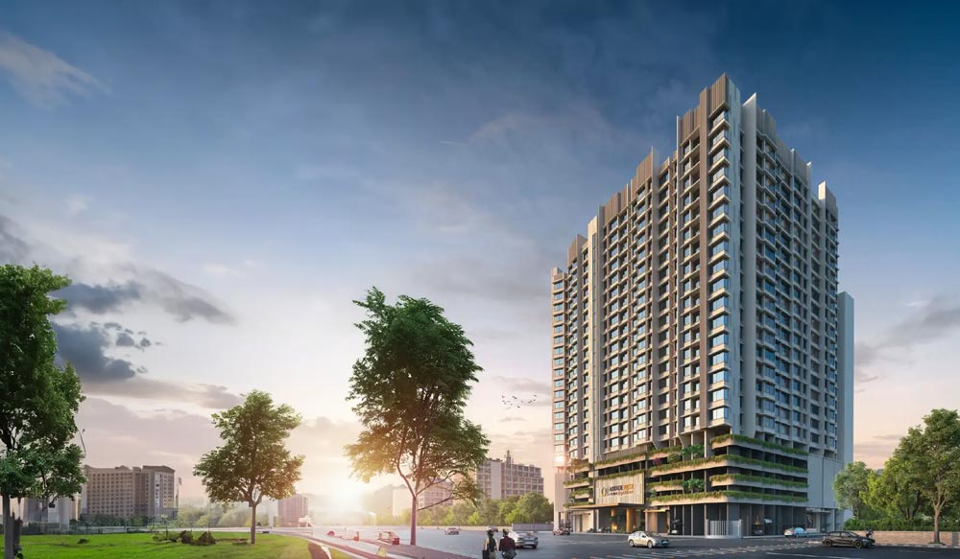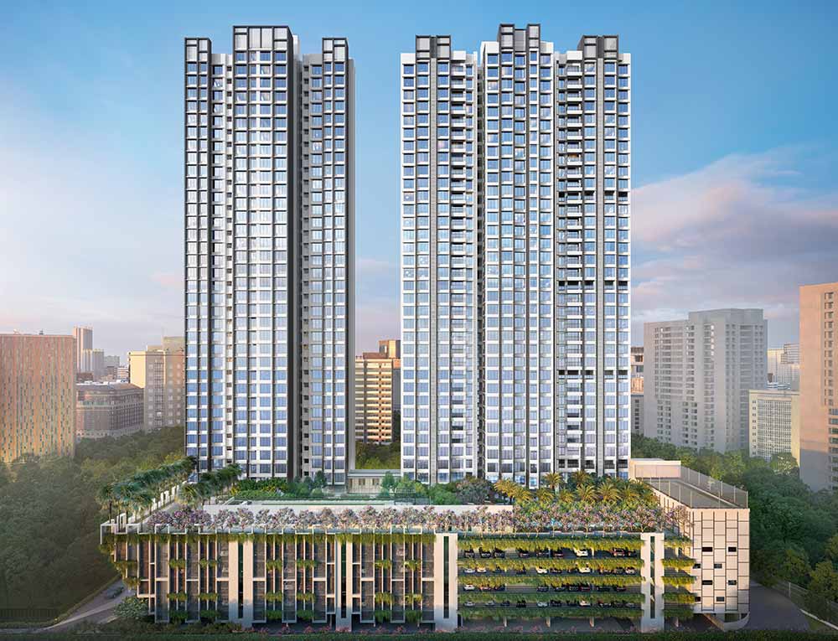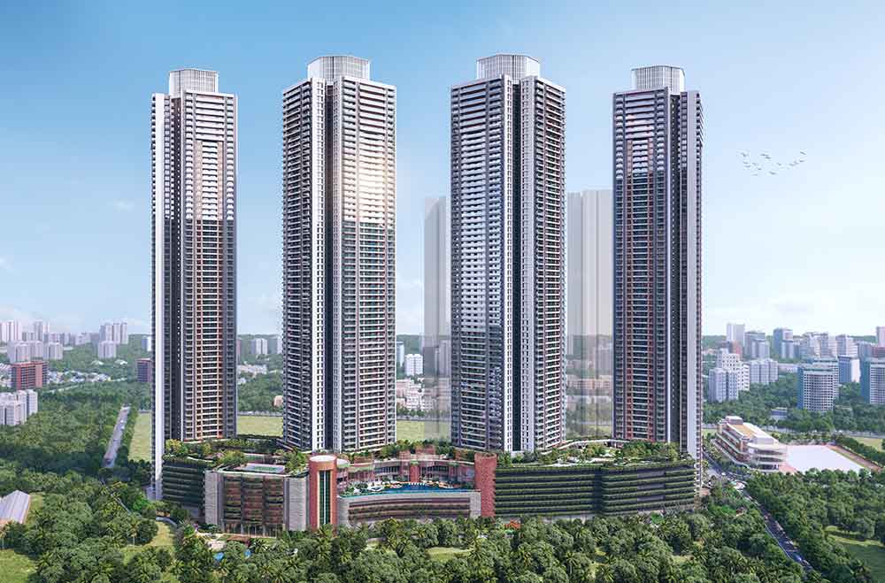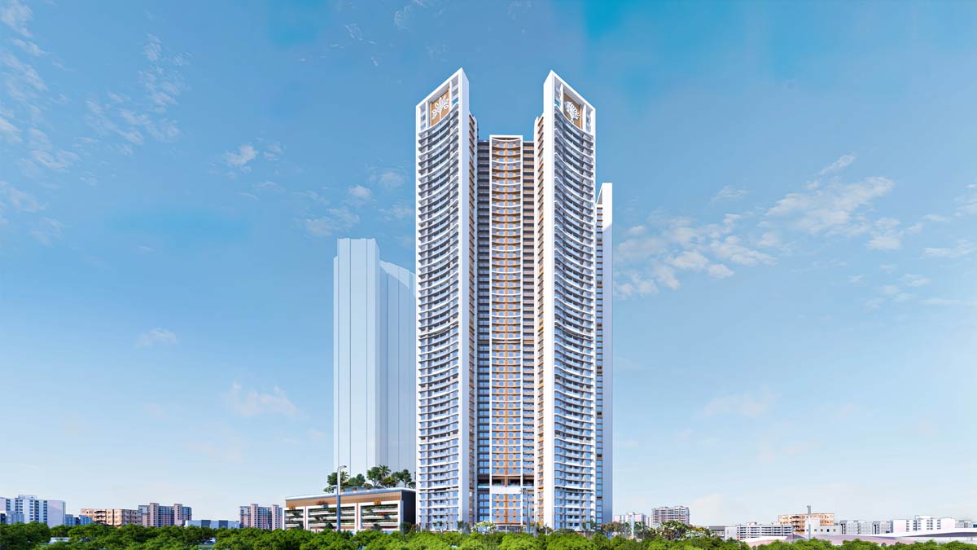Kalpataru Summit
By Kalpataru
Mulund-W, Mumbai 455 - 973 sq. ft.
Overview
| Project Area : | 1 Acres | Total Tower : | 1 Towers |
| Configuration : | Office Spaces | Property Type : | commercial |
| City : | Mumbai | Possession : | December 2026 |
Download Brochure
Receive a digital copy of Kalpataru Summit
Download BrochureRera Number : P51800033272

For more information please scan QR. Code
About Project
Introducing Iconic Offices for Iconic Businesses, now built at an Iconic Landmark: Mulund. Kalpataru Summit is an accredited Grade A office space offering the best international amenities, crafted for select professionals & investments. An exemplary 33-storeyed structure, located right at the LBS marg in Mulund, is made for the perfect upgrade to your business prestige. Kalpataru Summit, Mumbai's new business center, is designed to reflect growth, productivity & profitability.
Amenities
-
Well-Planned Retail Spaces

-
Energy Efficient Building

-
Landscape Area

-
Dedicated Washrooms

-
Ample Parking Space

-
Multitier Security

-
Multitier Security

Specification
- Located right at LBS Marg
- High Street Retail at ground level
- Possible rental yield from 6% to 8%
- Walking distance from 2 Upcoming metro station
- Semi-finished office - Flooring, pantry, and CP fitments provided
Pricing
| Configuration | RERA Area | Agreement Value | Action |
|---|---|---|---|
| Office Space Type 1 | 455 | 1.54 Cr* | Price Breakup |
| Office Space Type 2 | 771 | 2.51 Cr* | Price Breakup |
| Office Space Type 3 | 797 | 2.59 Cr* | Price Breakup |
| Office Space Type 4 | 973 | 3.14 Cr* | Price Breakup |
EMI Calculator
EMI ₹ 0.00
Interest to be paid ₹ 0.00
Total of Payments
(Principal + Interest) ₹ 0.00
Floor Plan
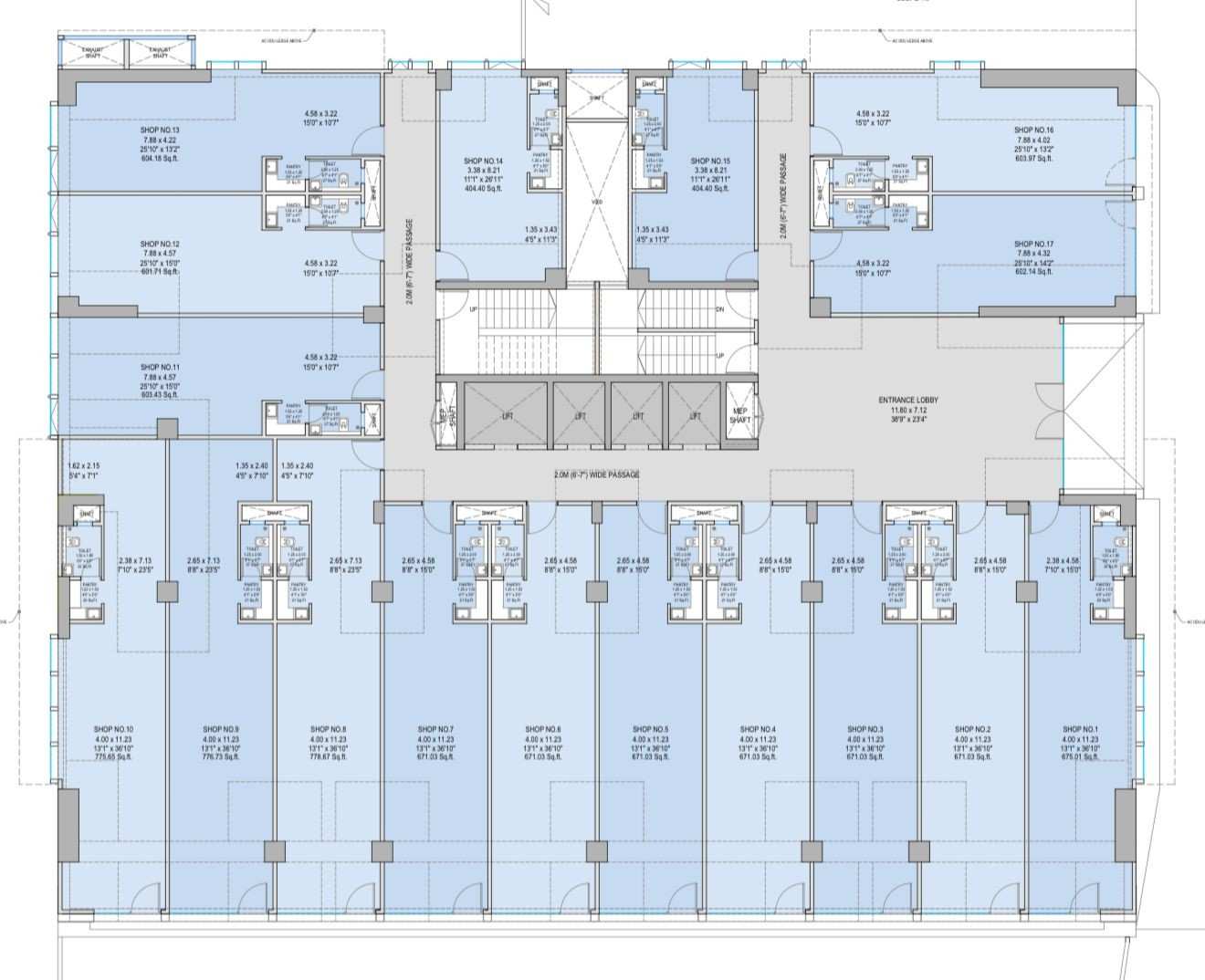
- Office Space Type 1 Office Space Type 1 in Kalpataru Summit
- Built-up Area 455 sq. ft.
- Base Selling Price 1.54 Cr*
- View Payment Detail

- Office Space Type 2 Office Space Type 2 in Kalpataru Summit
- Built-up Area 771 sq. ft.
- Base Selling Price 2.51 Cr*
- View Payment Detail

- Office Space Type 3 Office Space Type 3 in Kalpataru Summit
- Built-up Area 797 sq. ft.
- Base Selling Price 2.59 Cr*
- View Payment Detail

- Office Space Type 4 Office Space Type 4 in Kalpataru Summit
- Built-up Area 973 sq. ft.
- Base Selling Price 3.14 Cr*
- View Payment Detail
Location Adavantages
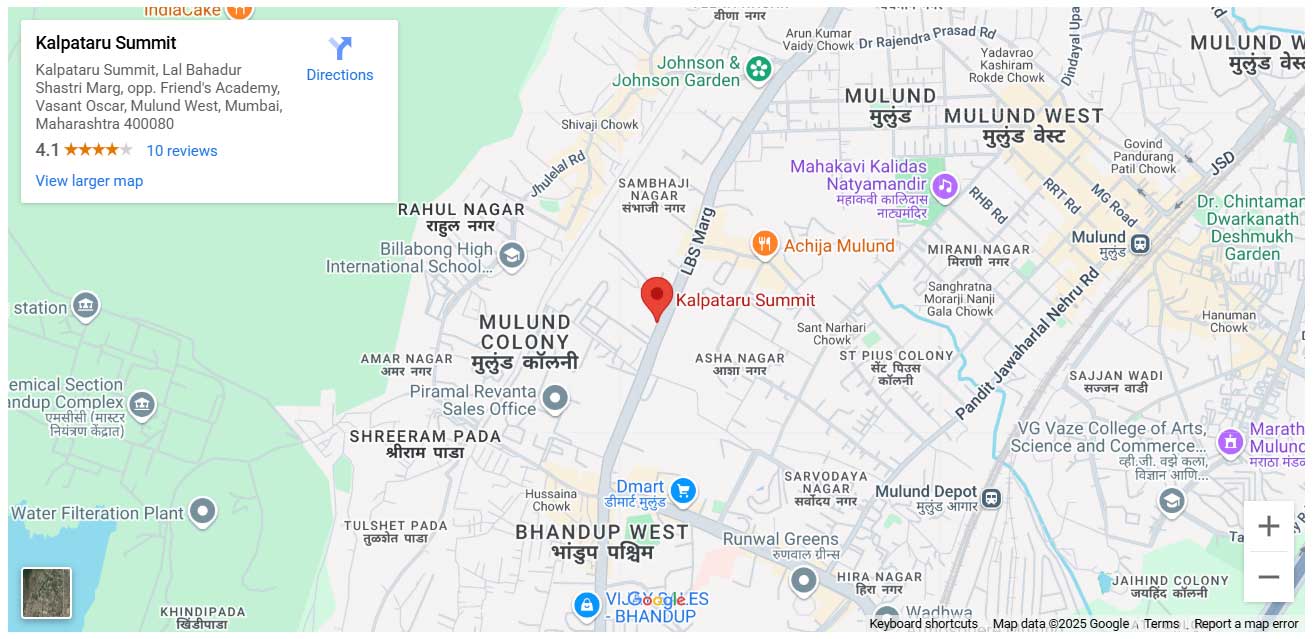
-
Fortis Hospital Mulund 1.8 km

-
Mulund Railway Station 2.3 km

-
R-Mall 2.1 km

-
Apex Hospital 2.2 km

-
P.V.R 2.4 km

-
D-Mart 1.5 km

FAQ
About Developer
Kalpataru Group is Established in 1969 by our chairman Mr. Mofatraj P.Munot. with a strong presence in Mumbai, Thane & Pune, over the last 50 years, Kalpataru has developed residential, commercial, and retail projects that are today a testimony to impeccable architectural standards. Kalpataru has upgraded the living standards of urban India and pioneered the concept of lifestyle living. Working with the best in the industry, today, the company’s success reflects in its global recognition with 100+ awards and accolades it has won. However, more importantly, Kalpataru’s true success lies in the trust that it has earned from millions of Indians. Fulfilling the aspirations of numerous homebuyers and ensuring the timely delivery of their dream homes, Kalpataru has become synonymous with trust and quality construction. Moreover, it is in this achievement that the company takes the most pride. The Group is also undertaking projects in other key cities such as Jaipur, Surat, Hyderabad, and Chennai. The Group was one of the largest Civil Contracting firms in the Middle East, based in UAE, between 1974 and 1982, and has completed various successful projects including residential properties, commercial, religious establishments, and other projects. Kalpataru Group has developed more than 80 landmarks, from constructing innovative buildings to developing futuristic infrastructure.
I AM INTERESTED IN
Similar Projects in Mulund
Piramal Revanta By Piramal Realty Rera
Mulund-W, Mumbai2 BHK, 2.5 BHK, 3 BHK & 3.5 BHK
854 - 1411 sq. ft.
Sheth Montana By Ashwin Sheth Group Rera
Mulund-W, Mumbai2 BHK, 3 BHK, 3.5 BHK & 4 BHK
710 - 2089 sq. ft.
Lodha Regalia By Lodha Group Rera
Mulund-E, Mumbai2 BHK, 2.5 BHK, 3 BHK & 3.5 BHK
710 - 1146 sq. ft.
Kalpataru Elitus By Kalpataru Rera
Mulund-W, Mumbai1.5 BHK, 2 BHK, 3 BHK & 3.5 BHK
521 - 1329 sq. ft.
Forest Hills Prestige City By Prestige Group Rera
Mulund - W, Mumbai3 BHK & 4 BHK
1028 - 2134 sq. ft.
Bellanza Prestige City By Prestige Group Rera
Mulund - W, Mumbai2 BHK, 3 BHK & 4 BHK
842 - 1722 sq. ft.
More Projects by Kalpataru
Kalpataru Elitus By Kalpataru Rera
Mulund-W, Mumbai1.5 BHK, 2 BHK, 3 BHK & 3.5 BHK
521 - 1329 sq. ft.

